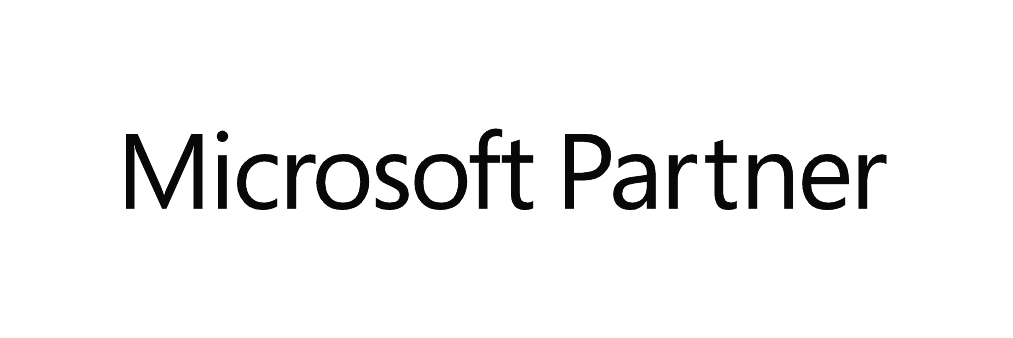
Add a schedule to a drawing
RebarCAD is the industry leading reinforced concrete detailing and bar bending schedule solution from engineering software developer CADS. RebarCAD runs in AutoCAD and has been used to detail everything from commercial buildings to transport, power plants and residential blocks.
Did you know…
Place schedule on drawing in RebarCAD can:
- The command helps to place a copy of the Formatted Schedule View on the drawing either in Layout or Model Space.
- The schedule is placed by release by default. You can also place a list of the bar marks used on the drawing.
- Draw your schedule on the drawing using a customisable AutoCAD table.
LinkedIn Forum
If you would like to make any comments or have an enquiry then why not join the RebarCAD professionals LinkedIn Forum. The LinkedIn Forum has over 300 active members so if you have a question or want to ask for other professionals’ opinions then this is the place to go. Our Support Engineers will also be on hand to answer any technical questions you may have.



